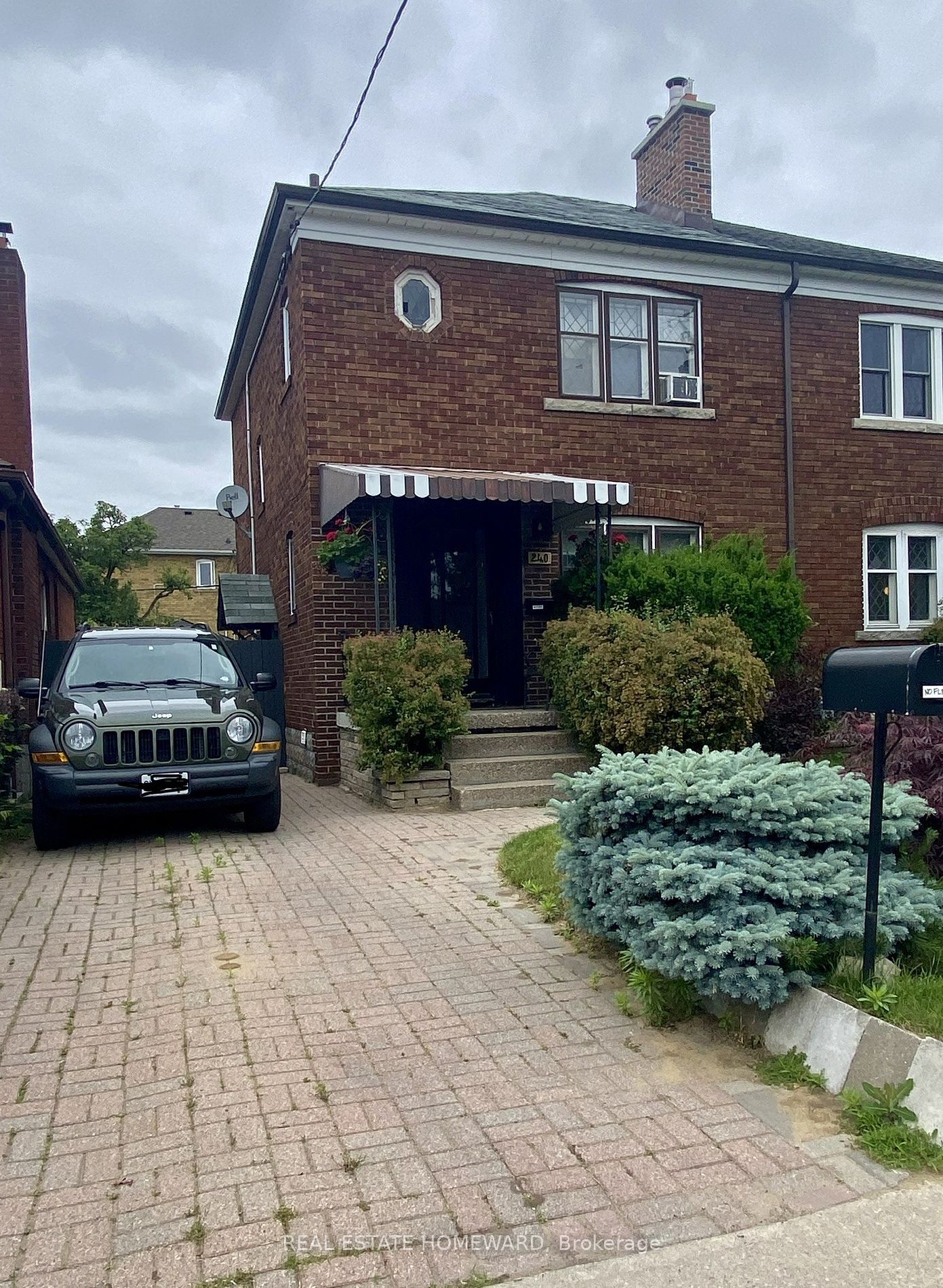Carol Mauzeroll
Sales Representative
Real Estate Homeward, Brokerage
Office: 416.466.2090 - Direct : 416.648-4969
Share


$1,095,000
240 O'connor Dr (PAPE AND O'CONNOR)
Price: $1,095,000
Status: For Sale
MLS®#: E8454610
$1,095,000
- Tax: $3,931.02 (2023)
- Community:East York
- City:Toronto
- Type:Residential
- Style:Semi-Detached (2-Storey)
- Beds:3+1
- Bath:2
- Basement:Apartment (Finished)
- Garage:Detached (1 Space)
Features:
- InteriorFireplace
- ExteriorBrick
- HeatingRadiant, Gas
- Sewer/Water SystemsPublic, Sewers, Municipal
Listing Contracted With: REAL ESTATE HOMEWARD
Description
Prime East York! Rarely Offered Property In A Highly Convenient Location. 10 minutes to Danforth, convenience at your doorstep. Fully Tenanted. Well situated near transit, parks, community center, and schools. Plus, enjoy easy access to major routes like the DVP, just a 5-minute drive away. Finished Basement Apartment W/Separate Entrance, Two Car Private Parking. Backyard Oasis, Perfect For Summer BBQ'S
Want to learn more about 240 O'connor Dr (PAPE AND O'CONNOR)?
Rooms
Living
Level: Main
Dimensions: 3.6m x
4.6m
Features:
Hardwood Floor, Fireplace, Combined W/Dining
Dining
Level: Main
Dimensions: 3.1m x
3.5m
Features:
Hardwood Floor, Combined W/Living
Kitchen
Level: Main
Dimensions: 1.9m x
4.5m
Features:
Walk-Out
Br
Level: 2nd
Dimensions: 3.5m x
3.6m
Features:
Ceiling Fan, Hardwood Floor
2nd Br
Level: 2nd
Dimensions: 2.8m x
3.5m
Features:
Ceiling Fan, Hardwood Floor
3rd Br
Level: 2nd
Dimensions: 2.6m x
3.5m
Features:
Hardwood Floor
Bathroom
Level: 2nd
Dimensions: 1.8m x
1.8m
Features:
Tile Floor
Real Estate Websites by Web4Realty
https://web4realty.com/

