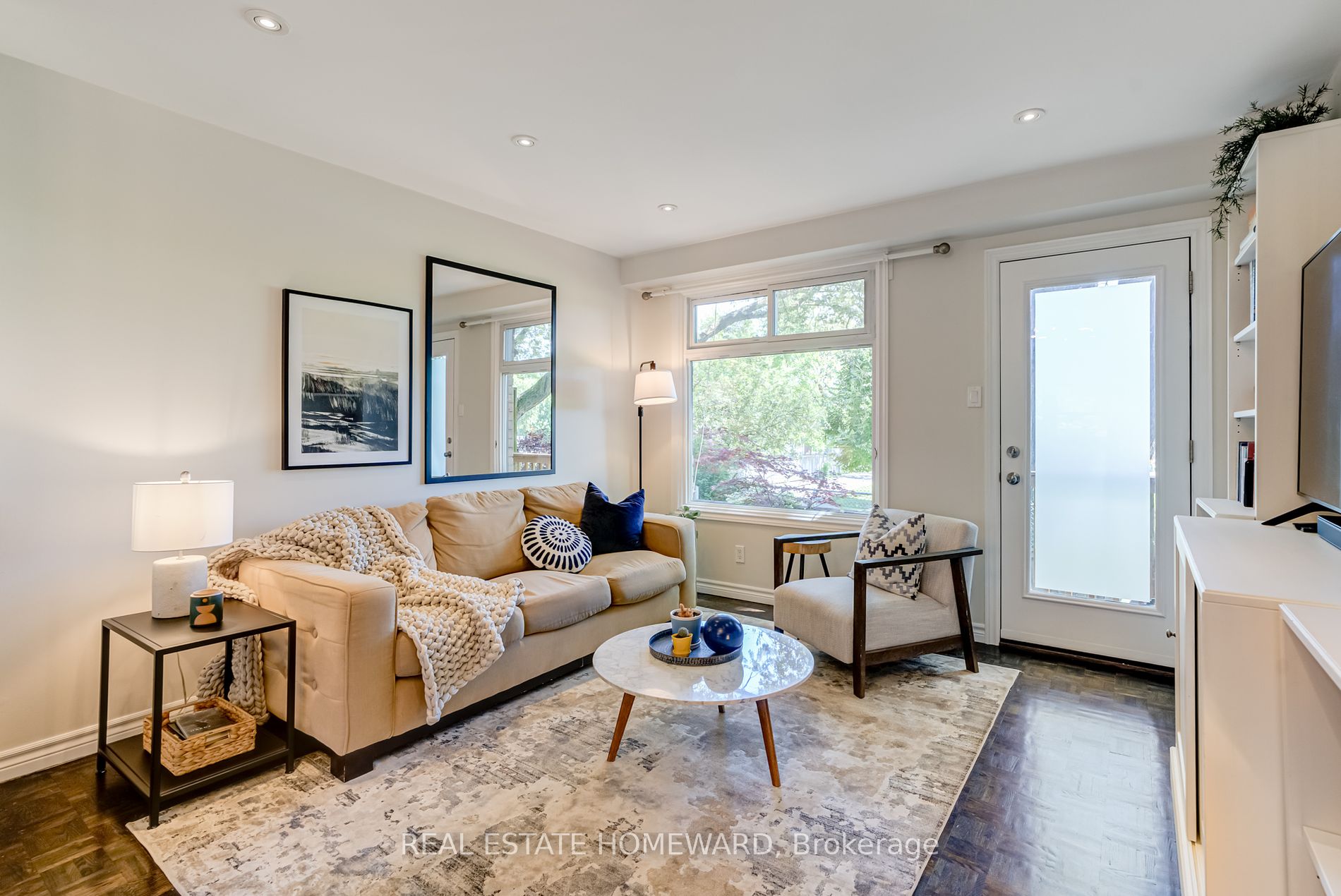Carol Mauzeroll
Sales Representative
Real Estate Homeward, Brokerage
Office: 416.466.2090 - Direct : 416.648-4969
- Tax: $4,255.97 (2024)
- Maintenance:$551.09
- Community:Greenwood-Coxwell
- City:Toronto
- Type:Condominium
- Style:Condo Townhouse (3-Storey)
- Beds:3
- Bath:2
- Size:1200-1399 Sq Ft
- Basement:Finished (Half)
- Garage:Built-In
- Age:31-50 Years Old
Features:
- ExteriorBrick
- HeatingForced Air, Gas
- Sewer/Water SystemsWater Included
- AmenitiesBbqs Allowed, Visitor Parking
- Lot FeaturesCul De Sac, Fenced Yard, Public Transit
- Extra FeaturesCommon Elements Included
Listing Contracted With: REAL ESTATE HOMEWARD
Description
Family Friendly Townhome in Leslieville - A bright and spacious floor plan with a lot of great features. Enjoy warm parquet floors throughout. LED pot lights. LED tracklights. Stylish kitchen with full sized appliances. Restaurant style stainless steel counter with integrated sink. 4 Levels, 3 Bedrooms 2 bathrooms. A backyard that overlooks green space (Duke of Connaught). Garage and parking for 2 cars. Walk to brunch, cute shops, cafes and restaurants. Only 700 steps to weekly Leslieville Farmers Market. Lots of great schools. Greenwood Park with swimming pool, splash pad, dog park and winter skating. 10mins to Greenwood TTC subway station. Easy Queen streetcar. This enclave of townhomes has a real sense of community and nice neighbours... you'll love living here.
Want to learn more about 5-13 Kerr Rd (Queen and Greeenwood)?
Rooms
Real Estate Websites by Web4Realty
https://web4realty.com/


